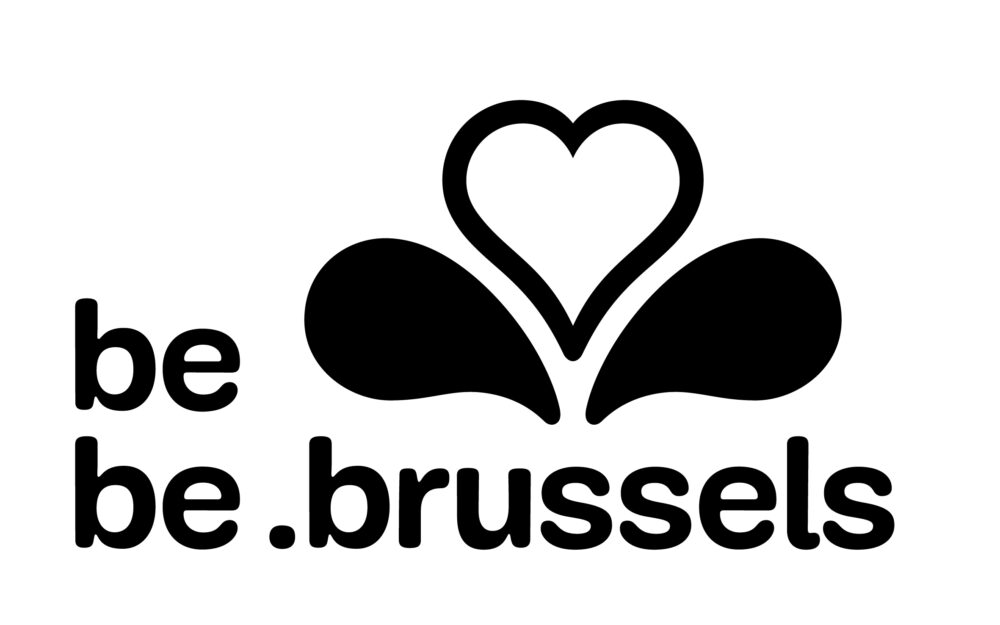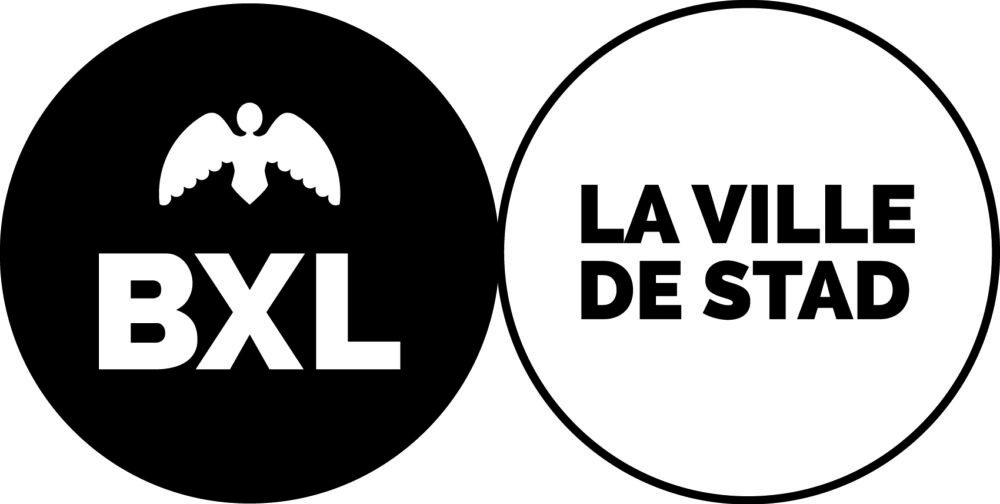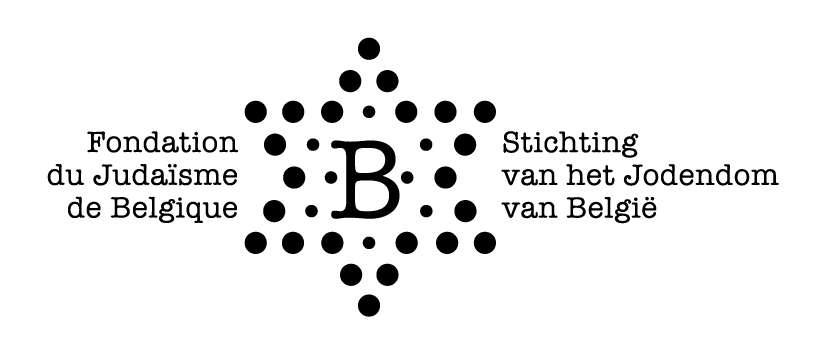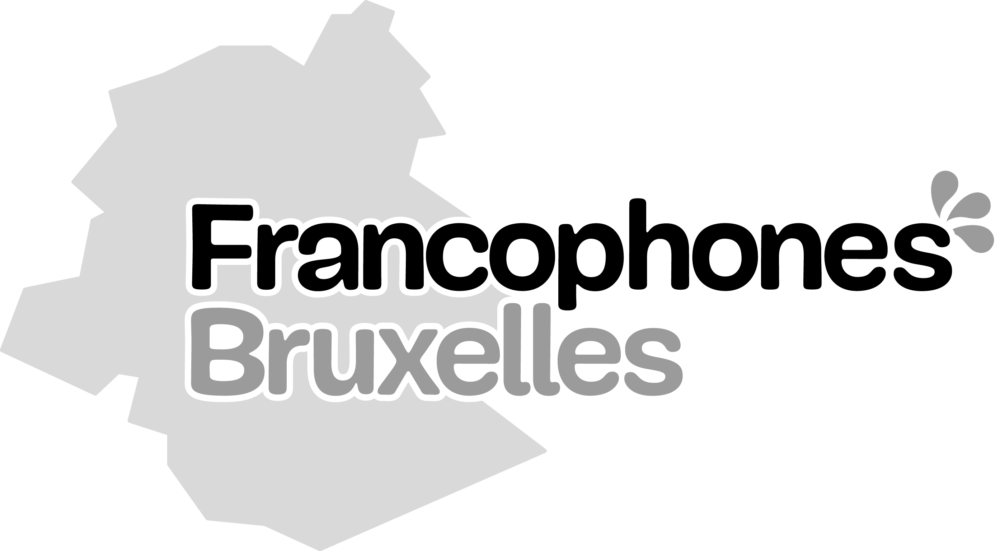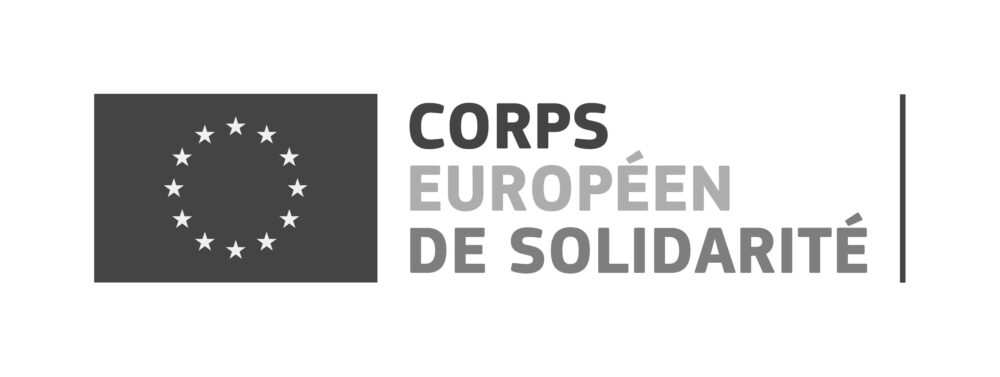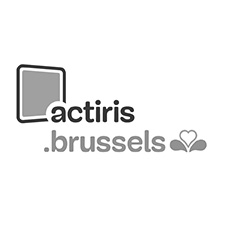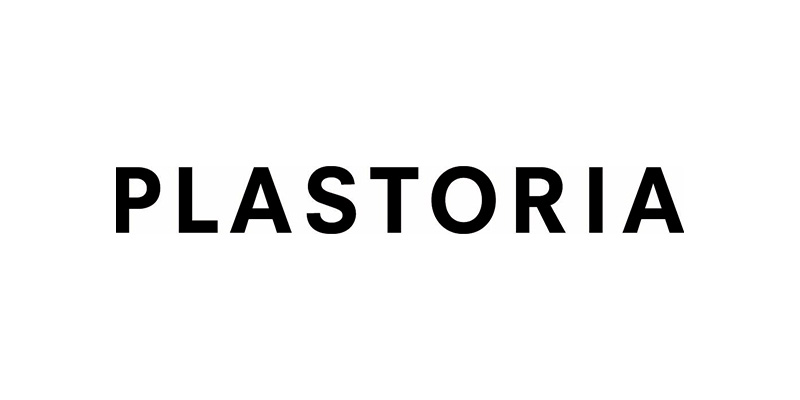The project of a museum retracing the history of Jewish communities in Belgium, due to the initiative of Baron Georges Schneck, was conceived in 1980. In 1990, the Jewish Museum of Belgium opened its doors, first on rue de Stalingrad, then in 2002, at 21 rue des Minimes.
Today, the Museum is about to change its face.
In 2018, the Jewish Museum of Belgium delegates the management of the project to Beliris and an international call for tenders is launched. No less than 28 offices responded to this call and, after a long selection procedure, the association of three architectural firms was chosen: the Ghent firm Tab Architects, associated with the internationally renowned Barcelona firm Barozzi Veiga and Mrs. Barbara Van der Wee, an expert in the restoration, reallocation and updating of valuable historical buildings.
The building on rue des Minimes will become an entirely museum-like space designed to display the museum’s permanent collections as well as its temporary exhibitions. The existing structure (dating from 1901) is not adapted to the needs of a 21st century museum: the spaces are cramped, circulation is difficult, especially for people with reduced mobility, and the building does not meet the standards for the conservation of cultural property and heritage, nor does it meet the sustainable development requirements of a museum project. In addition, the “Minimes” building today has no covered connection with the NEC building located at the rear of the Museum.
A new volume, named “belvedere” by Barozzi Veiga Architects, is a visual signature of this new complex and will top the construction. From this top floor, visitors will enjoy a view of the four cardinal points of the city. In addition to the spaces dedicated to permanent and temporary exhibitions, the building will include a 360m2 multipurpose room, located in the basement, fully air-conditioned and which can host conferences, concerts, receptions etc.
It is thus a question of rebuilding the “Minimes” building in order to carry out a functional project which will give a definitive added value to the property while participating in the development of a contemporary and qualitative architecture in Brussels. Thus, the original neoclassical facade will be maintained with large bay windows at street level.
The architects will work in close collaboration with our scenographer Mr. Christophe Gaeta, who has already been responsible for the scenography of many reference museums in Belgium and abroad. The project author will also be asked to make a proposal for collaboration with an artist for the integration of a work of art in the museum space (in application of the decree of May 10, 1984 on the integration of works of art in public buildings).
Thus, between past, present and future, this architectural project is in line with the ambitious vision of the Jewish Museum of Belgium which, through its educational programs, is to form a more inclusive and civic-minded society and to promote knowledge and understanding of Jewish cultures.







